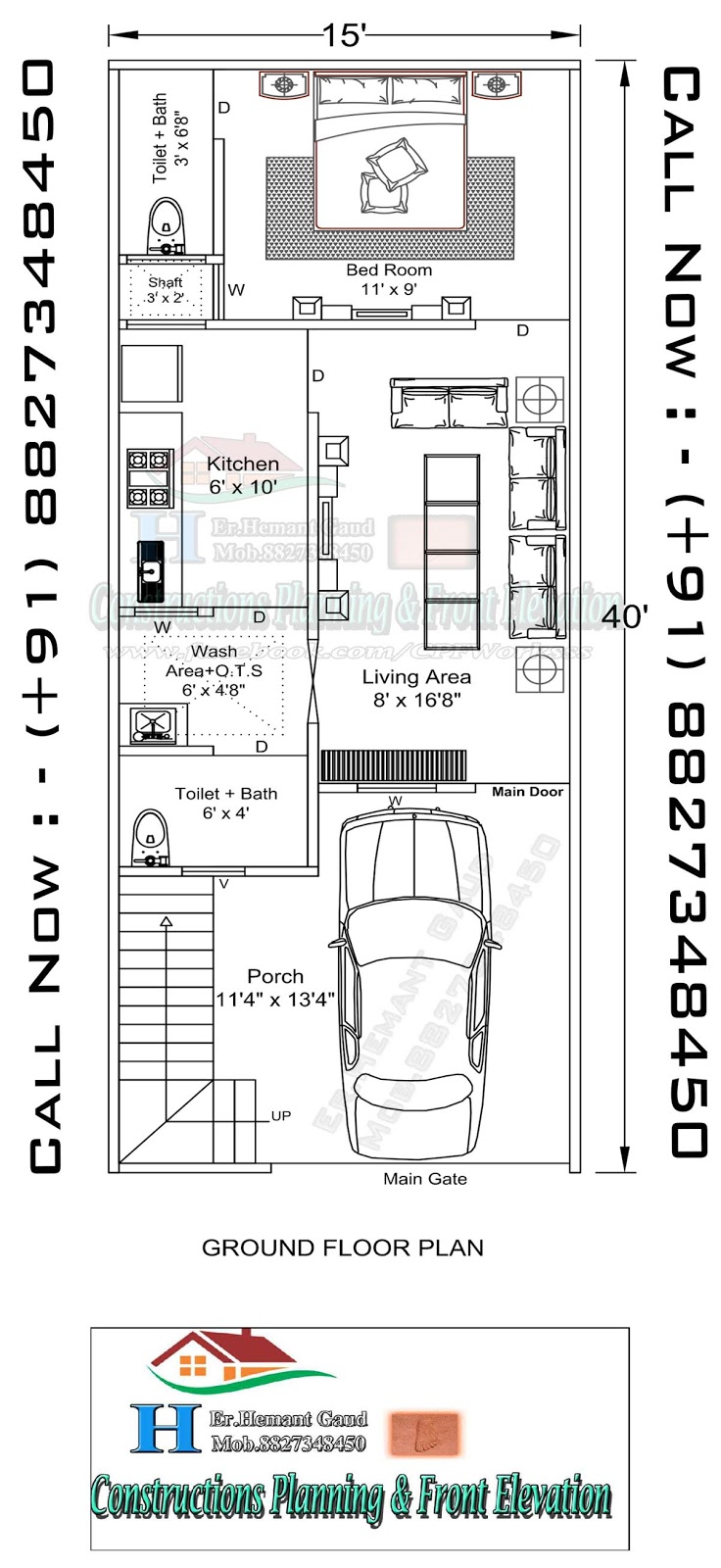House Plan 15' x 40' Sq.ft.
House Plan 15' x 40' Sq.ft.
Size :- 600 Sq.ft.
1BHK Small House Plan
House Details -
1) Car Porch Near Main Gate 11'4"x 13'4"
2) Living Area 8' x 16'8"
3) Wash Area 6' x 4'8"
4) Kitchen 6' x 10'
5) Common Toilet+Bath 6'x 4'
6) Bedroom 11' x 9' with attached Toilet+Bath 3'x 6'8"
1) Car Porch Near Main Gate 11'4"x 13'4"
2) Living Area 8' x 16'8"
3) Wash Area 6' x 4'8"
4) Kitchen 6' x 10'
5) Common Toilet+Bath 6'x 4'
6) Bedroom 11' x 9' with attached Toilet+Bath 3'x 6'8"
Contact Us : -
Er.Hemant Gaud
Mob.8827348450
Whatsapp.8827348450
Email-gaudhemant31@gmail.com
Constructions Planning & Front Elevation
Mob.8827348450
Whatsapp.8827348450
Email-gaudhemant31@gmail.com
Constructions Planning & Front Elevation
Our Services -






Comments
Post a Comment